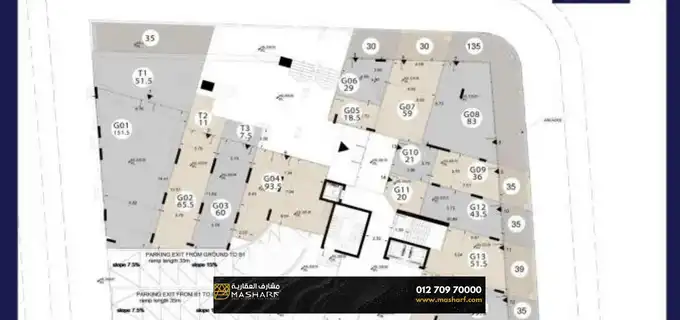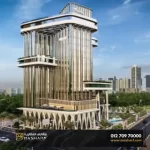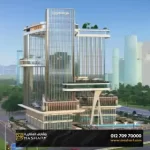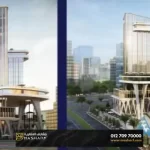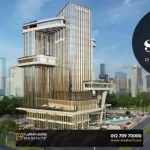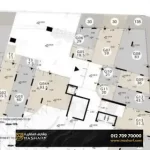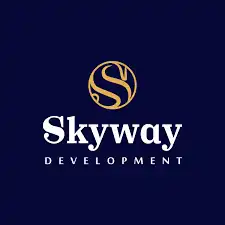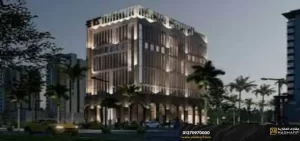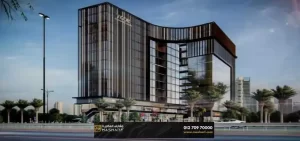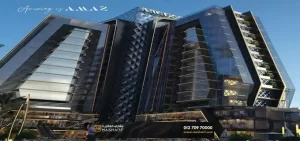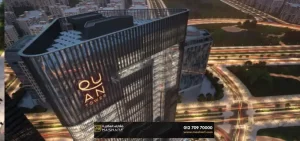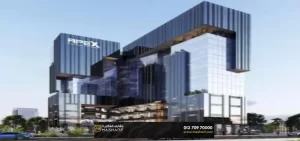SkyWay Towers New Capital It is the first administrative, commercial, and medical tower developed by Skyway Real Estate Development and Investment Company. Skyway Administrative Capital Towers contain countless distinguished services, and the entire project overlooks the Green River Park, which provides great advantages for the tower site.
The project is being implemented by Emirati creative experts, who have large-scale projects in the real estate sector in Egypt and the world. Skyway announced the sudden launch of its new executive capital project, offering a special 10% discount on the unit value. It is a multi-service tower between commercial, administrative and medical, with a wonderful view of the Green River, the new administrative capital.
SkyWay Towers New Capital
It has a unique location in the Downtown Administrative Capital area. Skyway Development Corporation is the developer. It is a project performed by Creativity Experts. Creativity Experts is distinguished by having great experience in the field of skyscraper construction.
The engineer, Mohamed Talaat, is a consultant to the administrative capital. He is responsible for planning the ministries district entirely. The most prominent landmarks near Al-Tawi, Hoti Al-Za and Al-Jawahir, the Kenyan Mossali Mosque, the Monorail Station, Al-Shaab Square, the government and financial district, the Green River, the western cultural park, the tower consists of 15 floors.
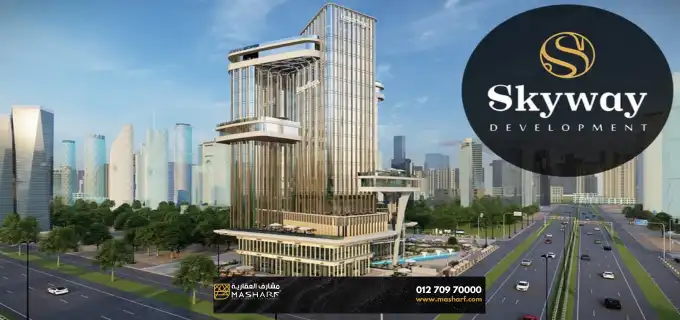
SkyWay Towers New Capital
Skyway Tower Mall New Administrative Capital
SkyWay Towers New Capital, is built on an area whose land area is 3,600 meters in terms of finishes. It is finished with administrative and medical air conditioners. The spaces start from twenty meters. All units have a view of the Green River, Egypt Mosque, and the Western Cultural Park. Food court stuck and cafes with immediate view of the Green River. .
All commercial units are provided on two main streets in Down Town, it works with the latest solar energy system, a dancing fountain, a sophisticated style in front of fires that includes early warning and self-extinguishing, a seminar hall. Control systems from a distance for the units dedicated to waiting, a place for children’s games, 3 private garages below the ground.
Skyway Tower the capital
It has a very unique location in the Downtown area of the Administrative Capital, the location of Downtown MU5-51. The project is located on two main axes, namely:
- A main axis of seventy meters connecting the mosque of the Arab Republic of Egypt, the gold market and the western garden to the Al-Massa Hotel.
- A fifty-meter axis connecting the northern Bin Zayed Road, the Green River, and the government district.
- The project is located in the heart of Downtown, characterized by European design and Egyptian elegance that carries many international experiences.
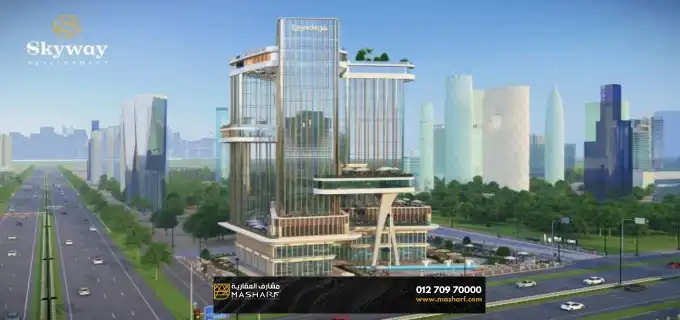
SkyWay Towers New Capital
Skyway Tower Mall design
SkyWay Towers New Capital. The mall was designed according to the latest designs. The company focused on having a distinctive view of the green spaces and picturesque landscapes:
- SkyWay Towers New Capital consists of 15 floors, 63 meters high
- The Skyway Mall, the new administrative capital, was divided into the various units within it.
- The company has allocated commercial units from the first floor to the third floor
- As for the administrative and medical units, they are occupied from the fourth floor and above.
Skyway tower services the administrative capital
SkyWay Towers New Capital is launching its largest project in the New Administrative Capital, offering unique services for commercial, administrative and medical units for the first time in Downtown, in line with the demands of commercial brands, international companies and famous doctors.
- Spa
- business unit
- Children’s area
- front seat
- Car care center
- Cigar lounge
- Concierge services
- Display the login screen
- Meeting Room
- sitting area
- playroom
- team room
- Valet parking
- Safety
- Sky Lounge
- Fire fighting system
Skyway Capital Towers Units
SkyWay Towers New Capital units, the administrative capital, where the company was keen to provide the best units that we will display as follows
- Medical units starting from 31 square meters
- Shops starting from 35 square meters
- Administrative offices start from 27 square meters
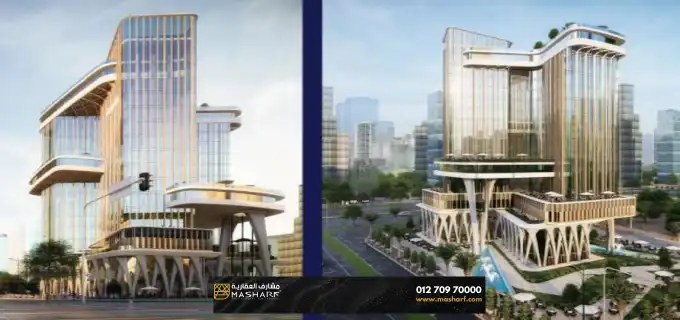
SkyWay Towers New Capital
Skyway towers features
The company was keen to provide the best features that work for the convenience of customers and investors, which we will present SkyWay Towers New Capital as follows:
- Gold and jewelry market
- Egypt mosque
- Monorail station
- People’s Square
- The government and financial district
- Green River and Western Cultural Park
- Tower height: 63 meters (15 floors + 3 basements)
- All units enjoy views of the Green River, the Egyptian Mosque, and the Western Cultural Park
- Hanging food court and cafes with immediate view of the Green River
- Twenty meters high, with special panoramic elevators
- Skyscrapers are designed according to the requirements of the franchise and international
- trademarks, and a special panoramic elevator.
- The commercial units have a clear frontage on two main streets in Downtown.
- 3 floors of private garages below the ground.
- The project operates with the latest solar energy system
- External headquarters for sitting
- Integrated security approach and 24-hour monitoring cameras
dancing fountain - An advanced firefighting approach that includes early warning and self-extinguishing
Conference rooms - remote control systems for units
- Dedicated waiting places (within medical units)
- A place for children’s games
- Cafes and restaurants for the finest international restaurants
- International brand stores
- The first floor is distinguished and faced on the main axes
- The second floor is medical
- Analytics lab includes
- The third floor is a medical clinic with TOILET
- Internal to each clinic and including OUT DOOR AREA
Fourth floor. - For the first time in Egypt, a food court is suspended using the postintion system
- It is located at an altitude of 20 meters from the ground, with a panoramic view
- Commercial, administrative and medical units are also available in malls in the capital, the administrative capital
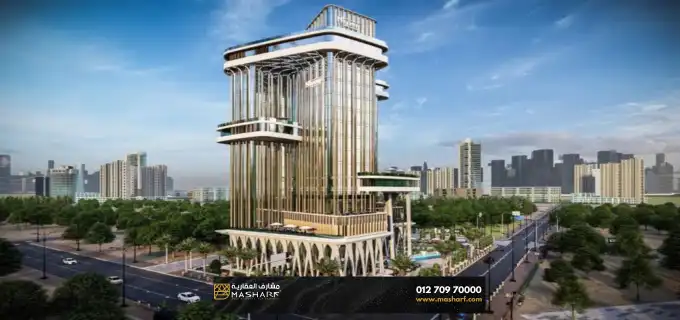
SkyWay Towers New Capital
The space of Skyway Tower the administrative capital
The area of SkyWay Towers New Capital, where the company was keen to provide the best spaces and designs that we will display as follows
- Administrative spaces start from 41 square meters, fully finished with air conditioners
- Commercial shops starting from 37 meters without finishing
- Medical units starting from 41 square meters, fully finished with air conditioners
Mall payment and payment systems
It offers payment systems that allow investors the opportunity to invest comfortably and suit all customers:
- Installments are available with a down payment starting from 10% and installments up to 10 years
Prices for Skyway Tower the Administrative Capital
SkyWay Towers New Capital, as the company was keen to provide the best spaces and designs that we will display as follows
- Commercial units start from 118 thousand to 213 thousand.
- In the Skyway project, the administrative capital, spaces start from 35 meters
- Prices start from 213 thousand pounds per meter on the ground floor
- In the Skyway project, the administrative capital, spaces start from 41 meters
- Administrative prices start from 127 thousand pounds
- As for the medical units, starting from 45 thousand
The real estate developer of the project
The real estate developer of SkyWay Towers New Capital, Engineer Hosni Al-Saidi started real estate development in partnership with real estate developers in different regions inside Egypt, from these areas: (October – Hadayek October – Tenth of Ramadan – Al-Shorouk – Heliopolis) The first project of Skyway is Piadija In the New Administrative Capital, it is located in the Downtown area, in the best location on 3 main axes, with an area of 3,600 meters and a height of 63 meters. The engineering consultant is MTA Company. Engineer Mohamed Talaat. Engineer Mohamed Talaat is the consultant of the New Administrative Capital and responsible for the designs of the government district. Executive consultant for the Skyway Capital project.
The Emirati Creative Experts Company has tremendous experience in building skyscrapers. It has a very large business precedent in the Emirates and the Arabian Gulf region with the latest construction systems. Its most famous work is the Holiday Inn series of hotels in Sharjah and Abu Dhabi. The construction consultant is Mohamed Talaat MTA. The icon designed for the Islamic Cultural Center, which includes the Mosque of Egypt
Please note that the prices and spaces mentioned in the article are for the first half of 2023, so they are subject to change, so we at Masharef Real Estate are keen to update the spaces, price and type of listings for both residential and commercial units to keep them. Inform clients about the real estate market.
You can contact us at the sales number +201270970000

