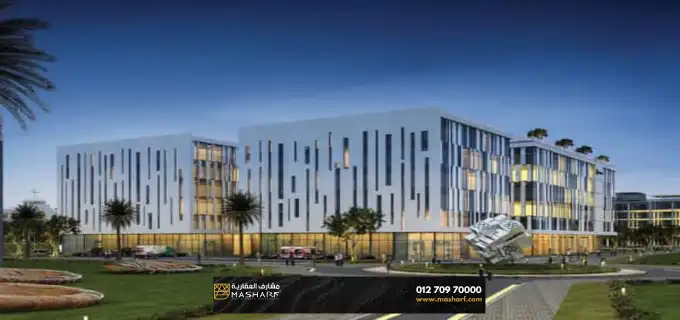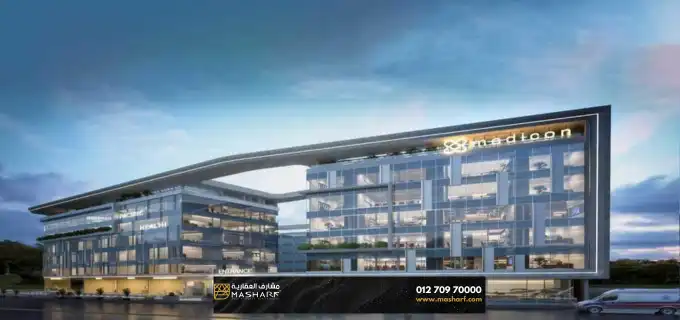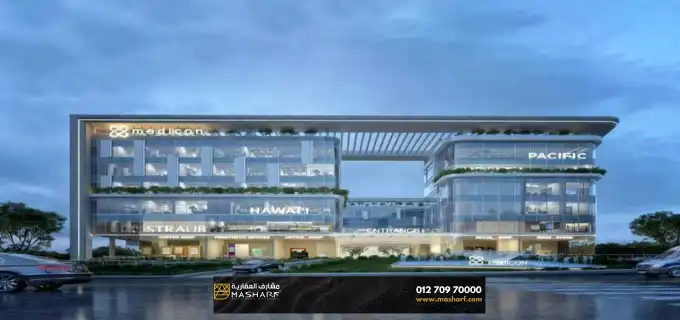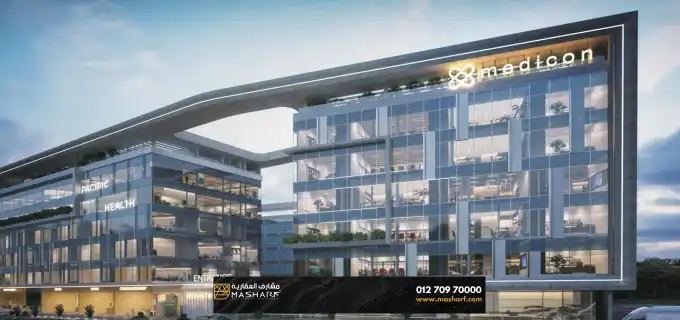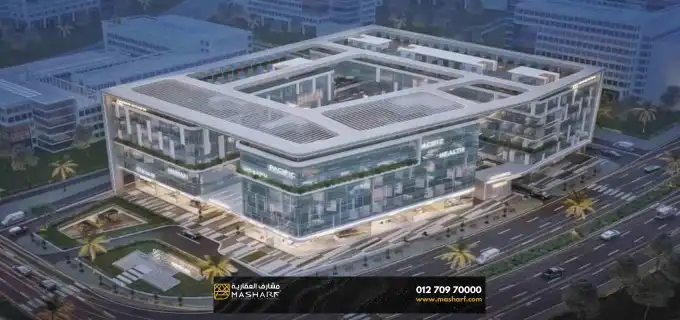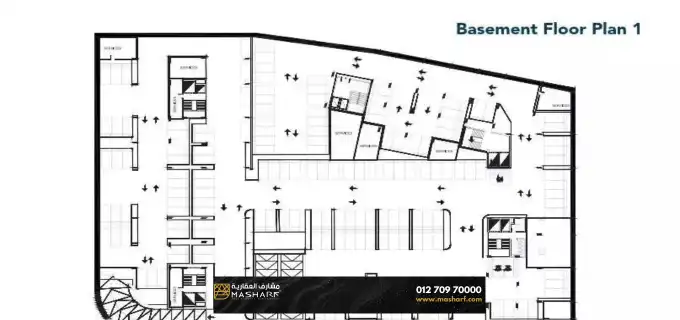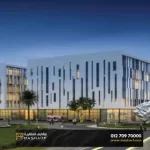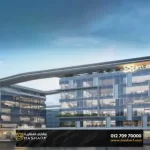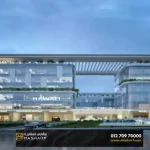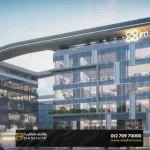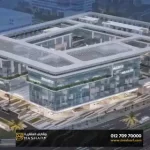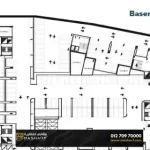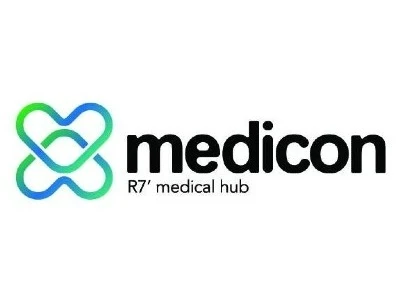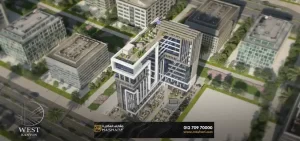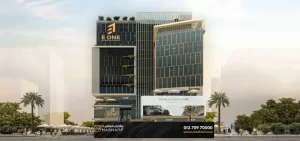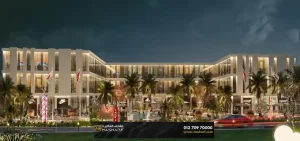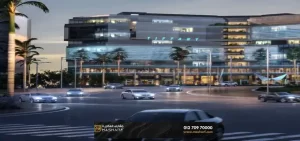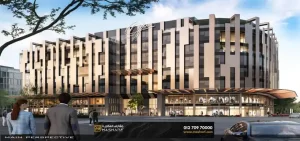Medicon New Capital implemented by a real estate development and investment company, is an integrated medical complex with an area of 13,000 square meters, which is a very large area. It is implemented with the most precise and highest international quality in accordance with the terms and standards of the Ministry of Health.
This is a two-fold project, first for comfort and customer service and to provide comprehensive medical care in a sophisticated and unparalleled way, and the other is to ensure the success of the investment in owning a new medical unit, to begin building a brilliant future. It has a very privileged location in the new capital, away from noise and crowding, in addition to having various units to accommodate all the medical activities on offer.
Medicon New Capital location
The mall is characterized by a unique location, which makes it easy to reach on the one hand, and a strong attraction for investment on the other hand. It is located in the R7 residential area, which is considered a lively place full of residents and next to the Cathedral Church. It directly overlooks a central axis that is 70 meters wide, and this is one of its strengths. It is characterized by it
- The most important places near the mall
- It is very close to the most important roads and main axes, such as the Regional Ring Road, the
- Cairo-Suez Road, and the Bin Zayed Axis.
- It is 5 minutes away from the new monorail station.
- Only 3 minutes from Talaat Mostafa Square.
- It is 1 km from Christ Cathedral.
- It is approximately 20 km away from the Administrative Capital Airport.
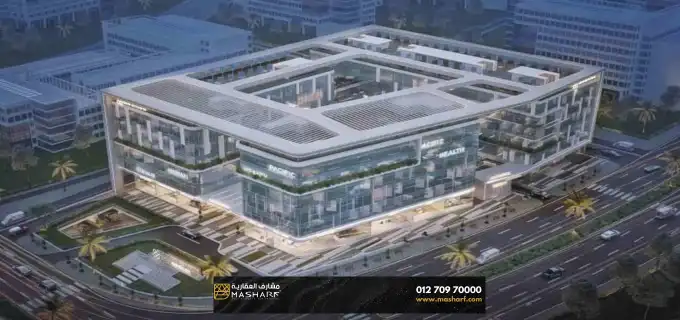
Medicon New Capital
Medicon capital project area
The total area within Medicon New Capital is 13,000 square meters, which has helped in making all medical services available and available. Between clinics, medical centers and laboratories
- Unit sizes start from 50 square meters and reach 188 square metres, which is very special.
- An examination room + reception + private bathroom in the clinic, with an area of (55-60) meters
- Two examination rooms + reception + private bathroom in the clinic, ranging in size from (87-82) square metres
- Medicon Administrative Capital, medical centers, area starts from 188 square meters
Learn more about Capital Hub 1 Mall New Capital
Medicon Mall design
Al-Sarjani Hospital Construction Company took responsibility for building Medicon New Capital and paid special attention to all the details, finishing every part with the utmost precision using paints to reduce bacteria, and floors and walls without gaps to avoid the accumulation of any impurities.
The real estate developer also provided air purification units and central air conditioning in order to provide an integrated service to those inside the mall and work to make them as comfortable as possible, which the company saw as being achieved through sufficient spaces, which is very important to patients and their families, and the project was divided as follows:
- It consists of a ground floor and 5 floors.
- There are 2 basements and parking.
- Divided into 4 buildings, including 2 general and specialized hospitals.
- There are 110 medical clinics, fully finished with central air conditioning.
- 18 medical centers were provided.
- There are 15 commercial stores in the Administrative Capital.
- The entire ground floor has a double ceiling height of 6.8m
All units are fully finished with medical finishing, central air conditioning, and all centers are 3/4 finished (ceramic floors + wall plaster + reinforced ceiling)
Note: All floors are equipped with reception, waiting areas, bathrooms, 2 elevators for patients, and 2 elevators for medical personnel.
Learn more about pavilion Mall New Capital
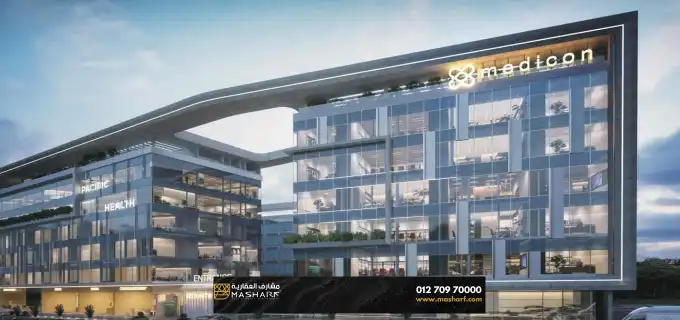
Medicon New Capital
Medicon Administrative Capital services
The real estate developer has succeeded in providing an integrated medical edifice in the capital that includes all types of medical clinics and commercial units with the finest designs and finishes, all of these resistances, and he did not neglect to provide a diverse and integrated package of basic and complementary services that meet all your needs without the need to leave the mall. Among the most important services provided are:
- The whole place is covered with modern, high-tech cameras, and the electronic gates are equipped with a security crew equipped with security equipment.
- Security personnel were selected with great care and distributed throughout Medicon in order to preserve the security and safety of the units and individuals.
- Providing more than one automated teller machine (ATM) within the project, so that it does not take you to leave.
- There are also various veterinary clinics.
- An integrated laboratory that includes a group of the most skilled doctors and nurses.
- There is a radiology center equipped with the finest medical equipment and equipment that provides its services to the fullest extent.
- It includes a designated area for children with all the entertainment means for them under the supervision of specialists.
- The commercial area includes retail stores and another store that sells all the supplies you may need.
- A private meeting room suitable for business leaders, with all modern audio and video facilities and equipment.
- Providing high-speed Internet service throughout and within all medical units.
- Basic facilities maintenance services operate 24 hours a day.
- Medicon New Capital is cleaned and sterilized regularly, 24 hours a day.
- It includes 7 electric elevators that can accommodate a large number of people, to prevent
- crowding within the project, and there are also some designated for emergency situations only.
- There is a large parking lot that can accommodate many people at once, and provides its services quickly.
- It is equipped with a mobile application, through which you can manage time for patients, and it is also equipped with a group of doctors with their medical history.
- A very large parking garage that can accommodate 240 cars at one time.
- It operates with a smart facility system, in terms of lighting, maintaining temperature, a central shower, and a telephone signal to connect all units together.
- There is a fire prevention system at the highest level.
- There are high-capacity power generators that operate automatically after a power outage.
Learn more about Midtown Solo Mall New capital
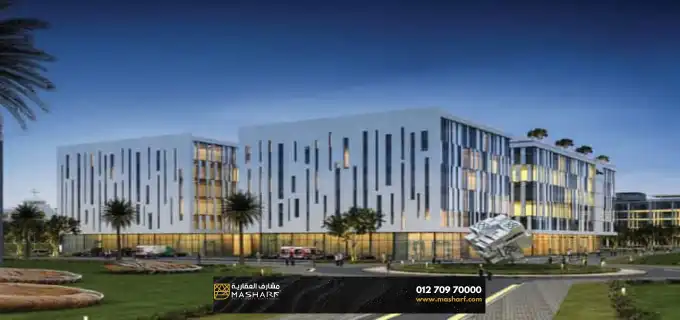
Medicon New Capital
Medicon Mall prices
This is what the responsible company promised a special price for a limited period in the pre-launch phase, whoever takes the initiative to reserve, will provide it at very competitive prices, as unit prices in Medicon Administrative Capital start from 2,000,000 Egyptian pounds, and with an integrated delivery system during the year 2025.
Medicon Mall payment systems
The payment systems provided by Medicon New Capital for Real Estate Development and Investment have varied in order to give a wonderful opportunity to businessmen to obtain a medical unit in this great achievement, the only one of its kind in the New Administrative Capital. Therefore, it has introduced more than one flexible installment system that suits all abilities as follows:
- 10% down payment and the rest over 5 years
- 15% down payment and the rest over 6 years
- 20% down payment and the rest over 7 years
Learn more about Ainava Mall New Capital
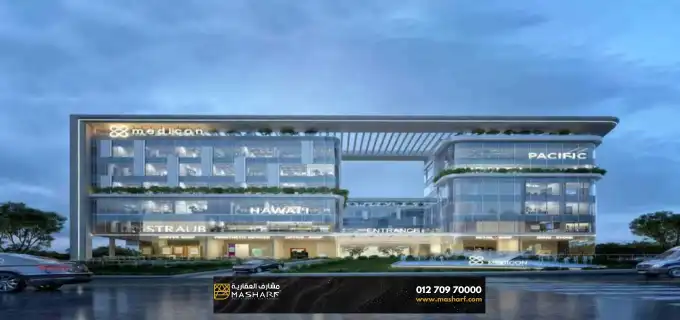
Medicon New Capital
The company that owns Medicon New Capital
Medicon Company is the owner and executor of Medicon New Capital and it is one of the largest real estate development companies in Egypt and the Middle East. It also includes a highly experienced group of sophistication and luxury makers who always work to excel in everything new in the world of architecture.
Medicon New Capital was able to implement this great medical edifice in a new and innovative style, and subsequently gained international fame that placed it at the forefront among other companies in Egypt and the Arab world. All Medicon projects have a special character that provides all the requirements of life, in addition to engineering and architectural designs that are unparalleled. unparalleled,
Medicon has previous successes in building many governmental and private bodies such as schools, hospitals and other projects throughout Egypt.
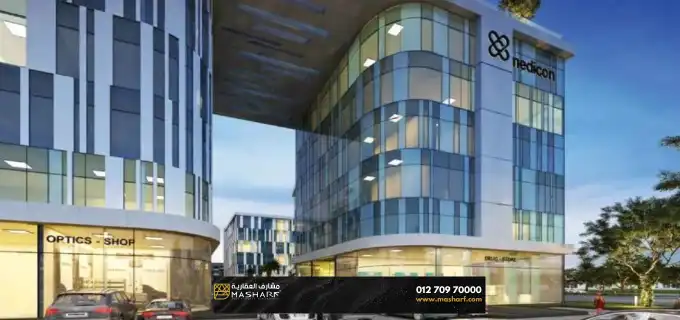
Medicon New Capital
The company’s previous work
- Green Land School in Mohandiseen, in the hands of Engineer Hossam Al-Sergany.
- Green Land School in Sheikh Zayed, in the hands of engineer Hossam Al-Sargany.
- Design of Cairo Festival City Mall by engineer Hani Al-Sergany.
- Design of Dar Al Fouad Hospital under the supervision of Engineer Hani Al-Sargany.
- The design of the construction of the Arabella Compound, Fifth Settlement, by engineer Hani Al-Sargany.
- Designing more than 12 hospitals outside Egypt under the supervision of Dr. Alaa Hussein.
- Designing 9 medical hospitals inside Egypt under the supervision of Dr. Alaa Hussein.
Learn more about Midtown Condo Mall new capital
You cancontact uson sales number01270970000

