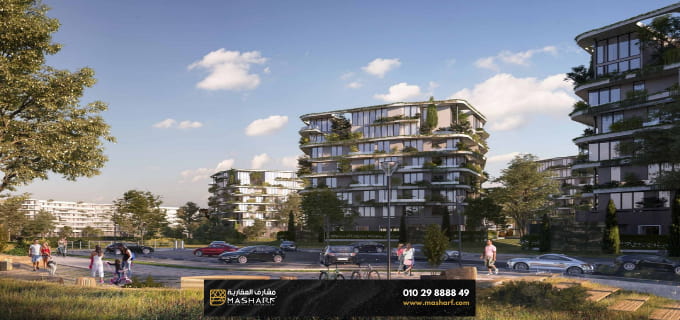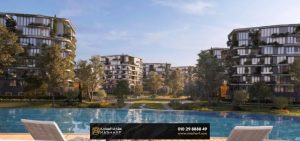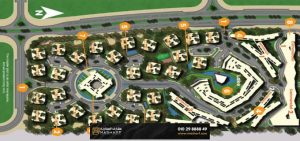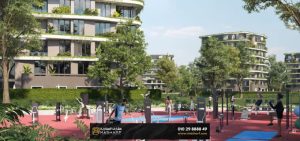The Land Company, Armonia Project

The Land Company, Armonia Project is the owner of a group of luxury projects with a unique design of,
and is considered an Egyptian joint-stock company, resulting from the partnership between 3 important institutions, namely:
The Land is a newly established company that is considered its first business in the Egyptian real estate market,
with investments amounting to 3 billion pounds.
It is a company specialized in developing and managing high-level residential and administrative projects.
One of the most important projects of The Land Company, the Armonia Project
For instance…
- Armonia New Capital Compound
- Mall Armonia Walk New Capital
Armonia New Capital Compound
Compound Armonia New Capital is the place that has always dreamed of a life in which lovers of luxury and
elegance and desire for a pure pristine environment, a wonderful life among green spaces away from sources of pollution,
a different life in a compound with a unique design that makes you feel that you live in a beautiful garden full of flowers and rare plants in a landscape A bewitching place that gives you positive energy, relaxation, and privacy that you can only find in Armonia.
Armonia Compound New Capital location
It is one of the famous buildings that The Land Company, Armonia Project is constructing because it is located in the center of the Administrative Capital near all the important places.
The Armonia Administrative Capital project is located in an excellent location at the intersection of District 7 and E3, near many places, namely:
- Diplomatic Quarter, Green River.
- Al-Fattah Al-Alim Mosque.
- Cathedral, a government agency.
- It is a bit far from the presidential palace and very close to Al Masa Hotel.
- Near To Capital Avenue Compound Zavani.
- In addition, It is close to the regional circle and the axis of Sheikh Mohammed bin Zayed.
- 10 kilometers from Cairo airport.
- In addition, The courtyard is owned by the engineers Ahmed Al-Tibi, Hani Al-Bandari, and Walid Lotfi.

The Land Company, Armonia Project
Services and spaces
For instance…
Armonia New Capital was established on a large area of about 42 acres, a large part of which was allocated to green spaces that contain rare plants and flowers that were planted with the help of experts specializing in agriculture
The spaces have also been meticulously divid to provide all customers with their requirements of private life in the space that suits their desire, as small spaces are available at 80 square meters, and medium spaces are 150 square meters. The large area is 185 square meters, and here are the details of the various spaces in the compound:
The limited spaces consist of two rooms and the area ranges from 156 square meters to 185 square meters.
Medium spaces consist of three main rooms, and spaces from 187 square meters to 191 square meters.
Large areas of 4 rooms, and the area ranges from 331 square meters to 346 square meters.
XI apartments are available and their sizes are as follows:
- Small spaces start from 88 square meters up to 94 square meters and consist of a master bedroom.
- Medium spaces from 130 square meters to 158 square meters, and it consists of two main rooms.
- The large spaces range from 173 square meters to 195 square meters and consist of three main rooms.
- In addition, Duplex villas are also available on the sixth and seventh floors with outdoor balconies.

Prices and payment systems
You will only find flexible and distinguished payment systems in Armonia New Capital, which offers a price list to suit all possibilities and desires, and these are the payment systems:
Maintenance does not exceed 8% of the unit value.
A first installment can be paid with a down payment of 5% of the unit value, and the second installment is to be paid after three months of 10% of the value.
The repayment period can be chosen up to 8 years.
A choice of cash payment system is also available.
The Land Company, Armonia Project
The exclusive services available within the Armonia compound, the new administrative capital
For instance…
- Periodic maintenance services for all units.
- In addition, Security, guarding, and modern surveillance cameras operating throughout the day.
- Recreational areas for children.
- Green spaces and places for pets.
- Safe places for walking, running, and cycling.
- In addition, Sports fields for basketball and football.
- Gyms for gym and playing sports.
- Complete beauty spa.
- Swimming pools of various sizes for adults and children.
- In addition, Outdoor barbecue places.
- International shopping malls.
- Health services and pharmacies.
- In addition, international restaurants and cafes.

Armonia Walk Mall New Capital
The Armonia Walk Administrative Capital project belongs to The Land Company, Armonia Project, and is built on a total area of about 18 thousand square meters.
Armonia Mall Administrative Capital consists of a ground floor divided into (lower ground and upper ground) + two upper floors.
All retail stores will be servic through the basement. A clinic is available for sale in Armonia Walk Mall
The Land Company, Armonia Project, will provide the possibility of renting, In addition, the right of usufruct; For open areas on the two floors of the ground floor.
There is also the possibility of renting stores inside the basement of the project.
The design of the mall is very modern, and it has been professionally plann; In a way that ensures easy navigation inside it; Especially for people with special needs, and the elderly.
You will find all services inside Armonia Walk Mall, most notably 6 electric elevators + two services, in addition to a car park, which can accommodate about 500 cars.
The Land Company, Armonia Project
Armonia Walk Mall New Capital location
- Armonia Walk Administrative Capital is one of the best residential projects in the Administrative Capital, especially since about 80% of its space has been allocated for services and green spaces.
- Especially since the location of the mall was chosen, on the best facade of the Armonia compound, on the central axis direction, next to the diplomatic district, and the Swedish University.
- In addition, It is only 400 m away from foreign universities.
- The mall is only 800 meters from the Diplomatic Quarter.
- Armonia Walk Mall, the new administrative capital, is 1.6 km from the Opera House.
- It is also about 2.1 km from the Green River.
- Armonia Walk Mall is 2.5 km from the cathedral.
- It is also about 3.2 km from Al-Fattah Al-Alim Mosque.
- It is 4.1 km from the government district.
Armonia Walk Mall Units New Capital
For instance…
Administrative Office
- Starting from 24 meters to 91 meters
Medical Clinic
- Starting from 24 meters to 90 meters
The Land Company, Armonia Project
Prices and payment systems in Armonia Walk Mall New Capital
- The price per square meter of commercial units starts at an average of 81 thousand pounds.
- In addition, As for the price per square meter of administrative units, it starts at an average of 37,000 pounds.
- The price of a square meter for clinics in the mall starts at an average of 31,000 pounds.
- In addition, As for the price per square meter in food court units in the mall, it starts at an average of 72,000 pounds.
- These prices are provided with very easy payment systems, with a simple down payment, and easy installments up to 8 or 10 years.
Armonia Walk Mall New Capital Services
For instance…
- The mall offers advanced infrastructure, in addition to administrative units, medical clinics, with shared parking spaces, in addition to a supermarket, pharmacies, and gyms.
- In addition, The retail units in the mall will be serviced, via the basement, and the two upper floors will be connected by terraces.
- In the mall, there are pharmacies, a gym, and a supermarket.
- There are special lanes for people with special needs and the elderly.
- A slow lane is also provided; To facilitate access to the commercial area.
- 6 elevators for people + 2 elevators for services.
- In the Armonia Walk project, the administrative capital, there are escalators.
- In addition, Central air-conditioning.
- Modern camera surveillance system.
- Underground garage.
- In addition, smoke sensors.
- Prayer rooms.
- Toilets.
- In addition, Mall maintenance services.
The Land Company, Armonia Project
In addition…
Did you like the article?! Share it
