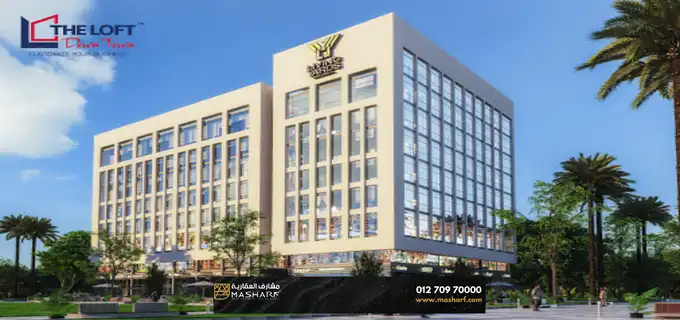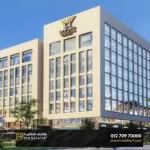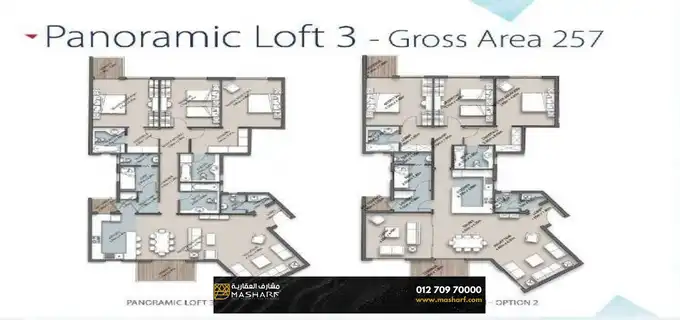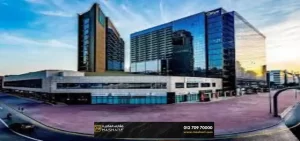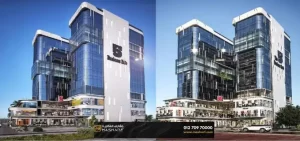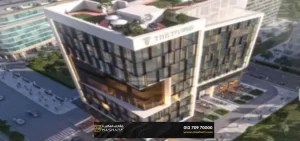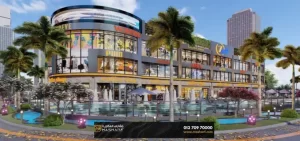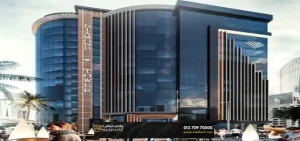One of the most powerful and distinguished projects in the Living Yards Mall is The Loft Plaza Mall which was keen to provide the finest units in the project, so that the space changes to accommodate all activities, is it (medical / business unit) / administrative).
Accordingly, it contracted with EFS Facilities Services Company to manage its best commercial projects in the city center, including the management of the most famous commercial and residential projects, including the “Emaar Misr” and “Palm Hills” projects.
The Loft Plaza Mall
It is the fourth project of the Living Yards Company in the Administrative Capital, by choosing a privileged location in the city center, with a distinctive exterior design, a variety of wonderful medical trade between the executive units, the price discount with The Loft Plaza Mall reaches 40%, and the huge return on investment is 24%, and that To serve traders and investors.
The Loft Plaza Capital project
The Loft Plaza, the Administrative Capital, is the latest Living Yards real estate project in the Administrative Capital. It is strategically located in the city center near oil and computer companies. Loft Plaza New Capital also includes a large number of services and facilities to provide customers with unlimited comfort and luxury. The development company also offers a variety of commercial, administrative and medical units to suit various projects and investments.
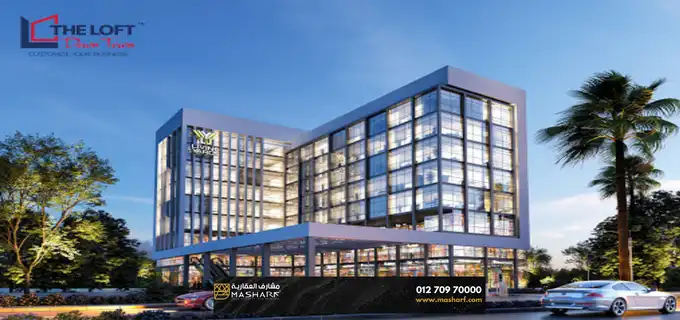
The Loft Plaza Mall
The design of The Loft Plaza Tower New Capital
The Loft Plaza, the administrative capital, with an area of 8,400 square meters, was designed with a modern and very elegant glass facade. The mall is also divided into 3 buildings, but they are interconnected. In addition, all units enjoy stunning open views. Loft Plaza Mall consists of 10 floors + a ground floor divided as follows:
- From the ground floor to the second floor, which has been allocated to commercial units.
- The remaining floors from the third to the tenth floor are designated for medical units and administrative offices.
The location of The Loft Plaza Mall, the administrative capital
The Loft Plaza, the administrative capital, is located in the four most beautiful corners of the city center, including two main streets, one with a width of 120 meters and the other with a width of 50 meters. The mall is also close to many important places such as:
- The Ministries District and the Banks District where The Loft Plaza is located.
- Also close to computers and oil companies.
- It is also close to the insurance company for about a few minutes.
- It is also close to Al Masa Hotel and the Green River, just minutes away.
- It is also close to the most famous commercial buildings such as Amazon Tower and The Loft
- Down Tower Mall.
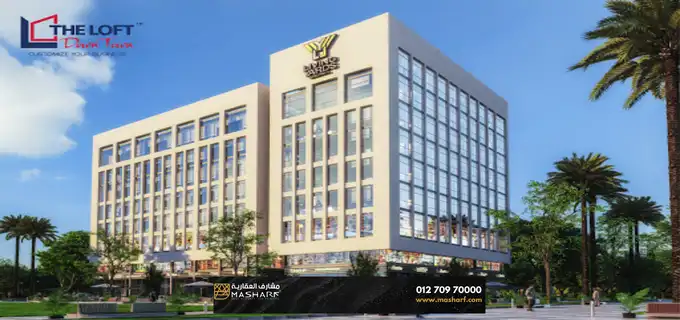
The Loft Plaza Mall
Mall services and features
Services and Features of The Loft Plaza Mall The Loft Plaza project contains a large number of services and facilities to provide customers with a constant sense of comfort and relaxation. The following are the most prominent services in The Loft Plaza New Capital:
- The mall units offer vast green spaces and stunning views of the landscape.
- The presence of a special area of restaurants and cafes of the most famous international brands.
- The units also include advanced air conditioning and fire alarm systems.
- There are also electronic gates at the entrance to the mall to provide security for customers.
- There is also a smoking area in the attic. In addition, there are private rooms for meetings and joint work.
- The lighting system inside The Loft Plaza relies on solar energy.
- The medical unit in the commercial center has also allocated a secretariat and a special place for waiting.
- An area of 500 square meters is also provided for a business center that serves businessmen and
- supports flight reservations.
- Surveillance cameras are located throughout The Loft Tower, working around the clock to protect the units.
- In addition, 4 bathrooms are allocated to each floor in The Loft Plaza.
- There is free internet inside the mall.
- Generators are also provided to ensure continuity of work inside the mall in the event of a power outage.
- There are also electric elevators that facilitate movement between floors.
Spaces of the Loft Plaza project
The Loft Plaza Mall, the administrative capital, has an area of 8,400 square meters, and only 30% of the space has been allocated to various buildings and structures. In addition to the various facilities and services within the mall, to provide customers with a sufficient level of calm and comfort, and green spaces and landscaping make up the largest percentage. The developer of the project, Living Yards Real Estate, is also keen to diversify the unit space within the loft so that each customer can choose the appropriate space for his business. The units’ spaces in The Loft Plaza Mall are as follows:
- Executive units in The Loft Plaza Tower start from 30 square meters.
- Clinics and administrative offices space starts from 30 square meters.
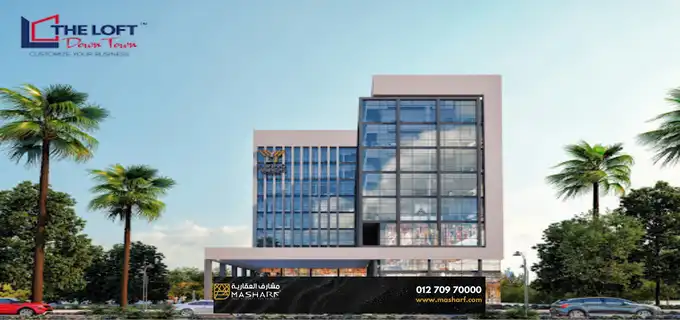
The Loft Plaza Mall
The best mall prices
Prices for The Loft Plaza Mall, the Administrative Capital, Living Yards Real Estate offers prices that suit all customers, in addition to the best payment and installment systems for a period of up to 10 years, and annual returns of up to 24%. Here are the prices at The Loft Plaza
- Commercial meters start from 92,000 pounds.
- Prices start from 57,000 pounds per administrative square meter.
- Medical unit prices start from 57,000 pounds per square meter
Payment and payment methods for the project
Payment systems for The Loft Plaza Mall, the administrative capital The executive company is trying to provide all customers with a simple payment system within a few years to 6 years. You can choose the payment system that is best for you from these systems:
- 10% can be paid in equal installments over 6 years.
- The company is also offering a 40% discount on premiums for one year.
The company developing the project
The executing company of The Loft Plaza Mall, New Capital, Living Yards Real Estate Development is the developer of The Loft Plaza project in the New Capital. This comes after the establishment of two other projects in the Administrative Capital, and the company has a long experience in the real estate market of up to 30 years.
Living Yards is owned by the Living Yards Group and the Egyptian Swiss Group. Living Yards Real Estate has a unique vision and apart from the passion to provide all the services and facilities an investor needs to successfully run a business, its projects are truly special.
The company also entered into a partnership with the engineering consultant, Yasser El-Beltagy, in the implementation, and he is one of the largest consulting engineers, as he has a huge and formidable precedent since he designed the new city of El Alamein. In addition to working with utility services, in addition to the joint management of the project, it also manages the Palm Hills and Emaar projects.
It also entered into a partnership with Vodafone for project communications services. Previous work in developing a loft in the Administrative Capital, Living Yard. In the administrative capital, there are also more than 70 buildings and small complexes.
“Please note that the prices and spaces mentioned in the article are for the first half of 2023, so they are subject to change. We at Masharef Real Estate are keen to update the spaces, price and type of listings for both residential and commercial units to keep clients informed of the real estate market.”
You can contact usat the sales number +201270970000

