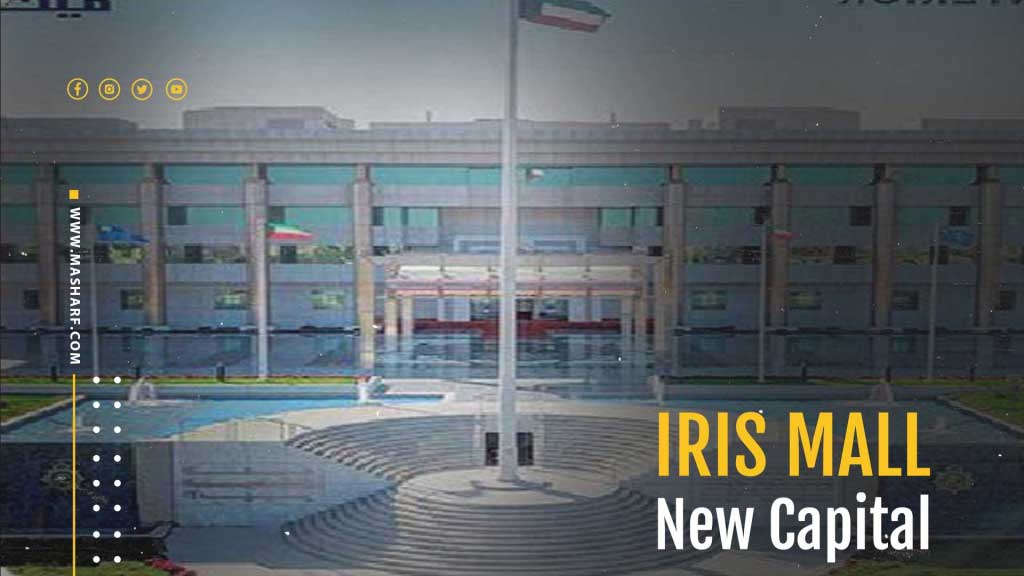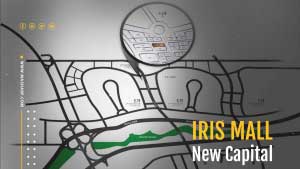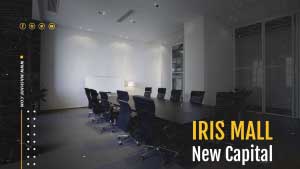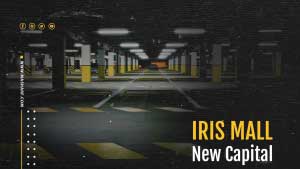Iris Mall

Iris Mall is one of the projects of Inmaa Real Estate Development Company, which is an Egyptian-Kuwaiti
company, and the company has a previous huge business in the State of Kuwait
Contains Create:
- Kuwaiti Prince Hospital
- Kuwaiti Culture Center,
- Ministry of Home Affairs,
- Kuwaiti Al Jahra Hospital
- And other major projects in the State of Kuwait.
- Kuwait University
- Kuwaiti Al Salam Hospital
Iris mall new capital location:
The project will be in the New Administrative Capital in the MU23 service area on the axis of hope next
to the Olympic Village between the two residential areas R2 and R3
They include about fifty thousand housing units, and it is bordered on the southern side by the Green
River,
On the northern side, the future is City, Madinaty, Badr City and Cairo Suez Road
Space and design at Iris New Capital:
The area of the Iris Mall in the Administrative Capital is about 6488 square meters, and the building
percentage in the project is about thirty% of the total area.
The building blocks of the project are 20400 square meters and the special area for commercial activities
is 4900 square meters and the administrative and medical activities are 14700 square meters.
The front open yard is 1,500 square meters and the back yard is 2,500 square meters. The project also
contains about 330 parking spaces
What the Iris Mall project consists of:
The project contains 3 floors of basement (garage), ground floor and seven duplicate floors. The ground
floor and the first floor have been allocated for commercial activities.
From the second floor to the seventh floor for administrative and medical activities, with a total number
of units of about three hundred units with different activities
Iris Mall project services:
The mall in the Administrative Capital enjoys many distinctive services to match the size of the project
and the huge population density that it is expected to serve
Among the services facing the project:
- There is an integrated security system that contains electronic gates and monitoring cameras.
- Fire alarm and fire fighting system is available with all advanced and new equipment.
- Iris Mall has 24/7 reception and counseling services.
- A specialized management company is available to manage the property and maintenance work.
- There is a specialized play area for children.
- A business service center is available (private rooms for meetings and waiting areas for investors).
- There is an ATM location.
- Available parking places for about 330 cars.
- There is Wi-Fi services.
- Central air conditioning available.
- There are modern panoramic elevators and escalators.
- Solar energy is available to operate most public places.
- There are open front and back outdoor spaces.
Spaces in Iris Mall:
Available in Iris Mall, commercial units on the ground floor and the first, starting from 62 square meters
There are administrative and medical units on the second floor until the 7th floor, starting from sixty
square meters
Payment systems:
There are many payment systems available at Iris Mall for up to 6 years, and their notice is as follows:
5% contracted and the rest over 3 years
Ten% contracted and the rest over 4 years
15% contracted and the rest over 5 years
Twenty% contracted and the rest over 6 years
For reservations
You can inquire and communicate by calling
Or via WhatsApp
Did you like the article?! Share it



